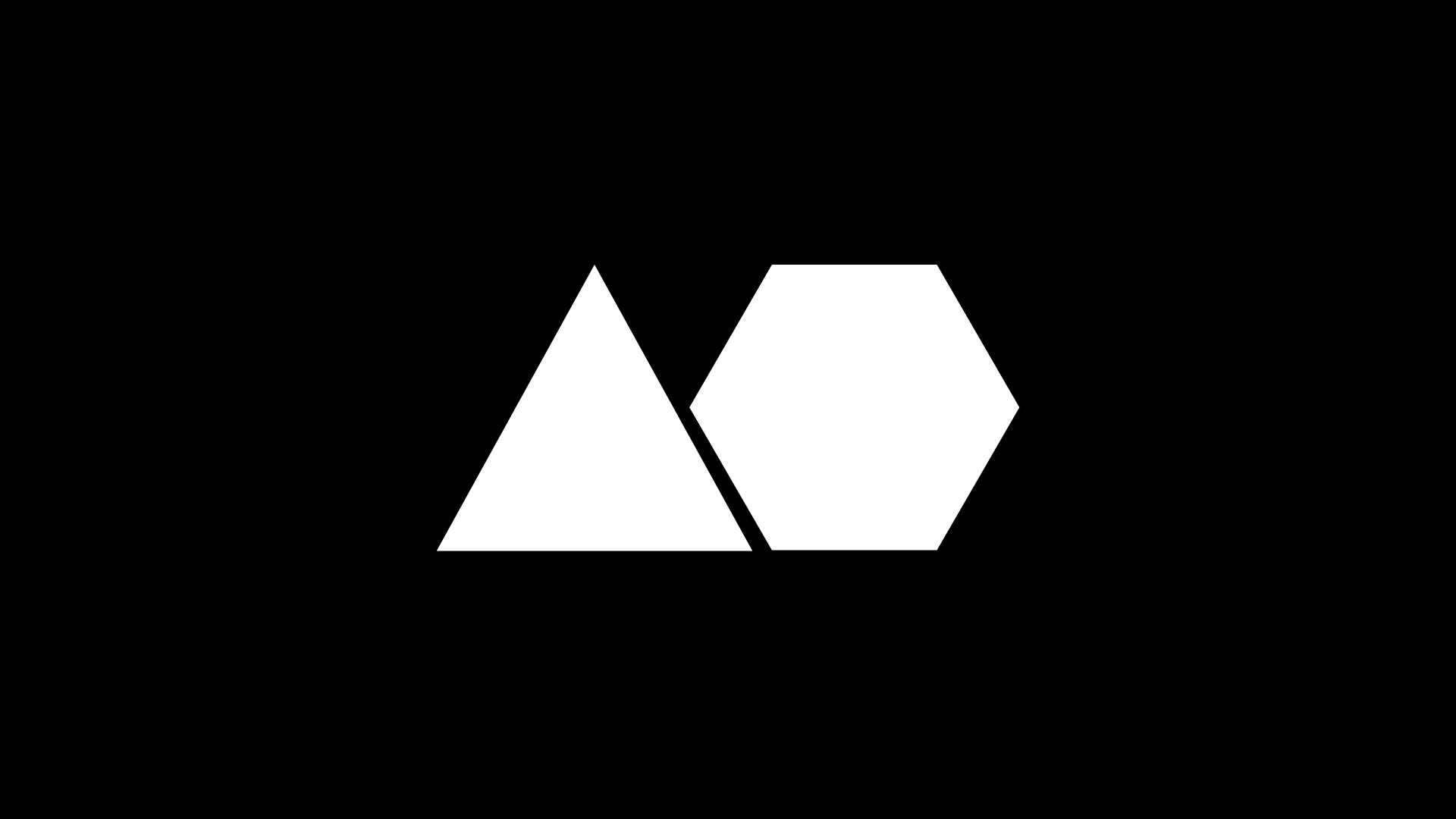
Kahn, Louis I.
Maker

Charcoal drawing on yellow trace paper. A section drawing through a gently sloping site that drops dramatically on the right. Four blocky, low building segments are each hidden behind three tall trees.
“Charcoal was Louis Kahn’s preferred drawing medium. It neatly parallels the qualities of poured concrete, one of his favorite building materials. Both seem homogenous in texture and tone from a distance, but heterogeneity is revealed upon closer examination, suggesting the human hand in both drawing and construction. Drawing was viewed as a humble medium by architects like Kahn and [Paul] Rudolph, who placed more importance on the art and craft of building and on the material form of architecture itself.” –‘Drawing After Modernism” exhibition text
Drawing exhibition history:
- “Louis I. Kahn: Drawings,” Max Protetch Gallery, New York, NY, June 4 – July 31, 1981. Cat. 27a.
Drawing publication history:
- Max Protetch Gallery, “Louis I. Kahn: Drawings” (Los Angeles, CA: Access Press, 1981).
Further reading:
- https://sah-archipedia.org/buildings/CA-01-073-0124
Provenance: Max Protetch Gallery, New York; Martin E. Zimmerman.

Maker