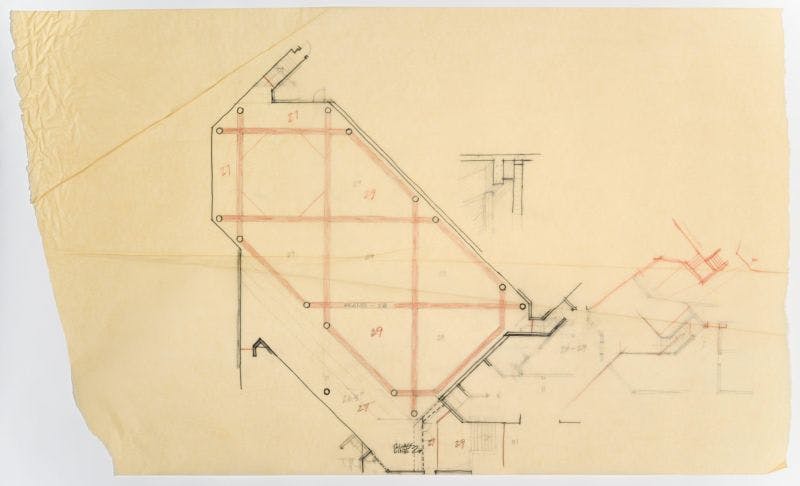
Don Bosco Technical High School Master Plan & Phase 1 floor plan sketches

Description
Plans of gymnasium, pool, lobby, locker area, etc. plans, from sketches to complete drawings.
Related organizations


Plans of gymnasium, pool, lobby, locker area, etc. plans, from sketches to complete drawings.