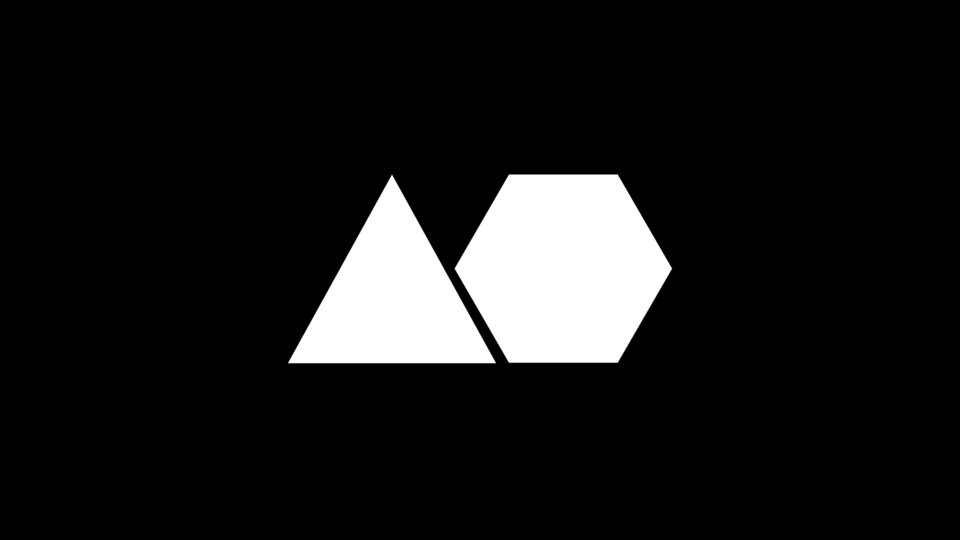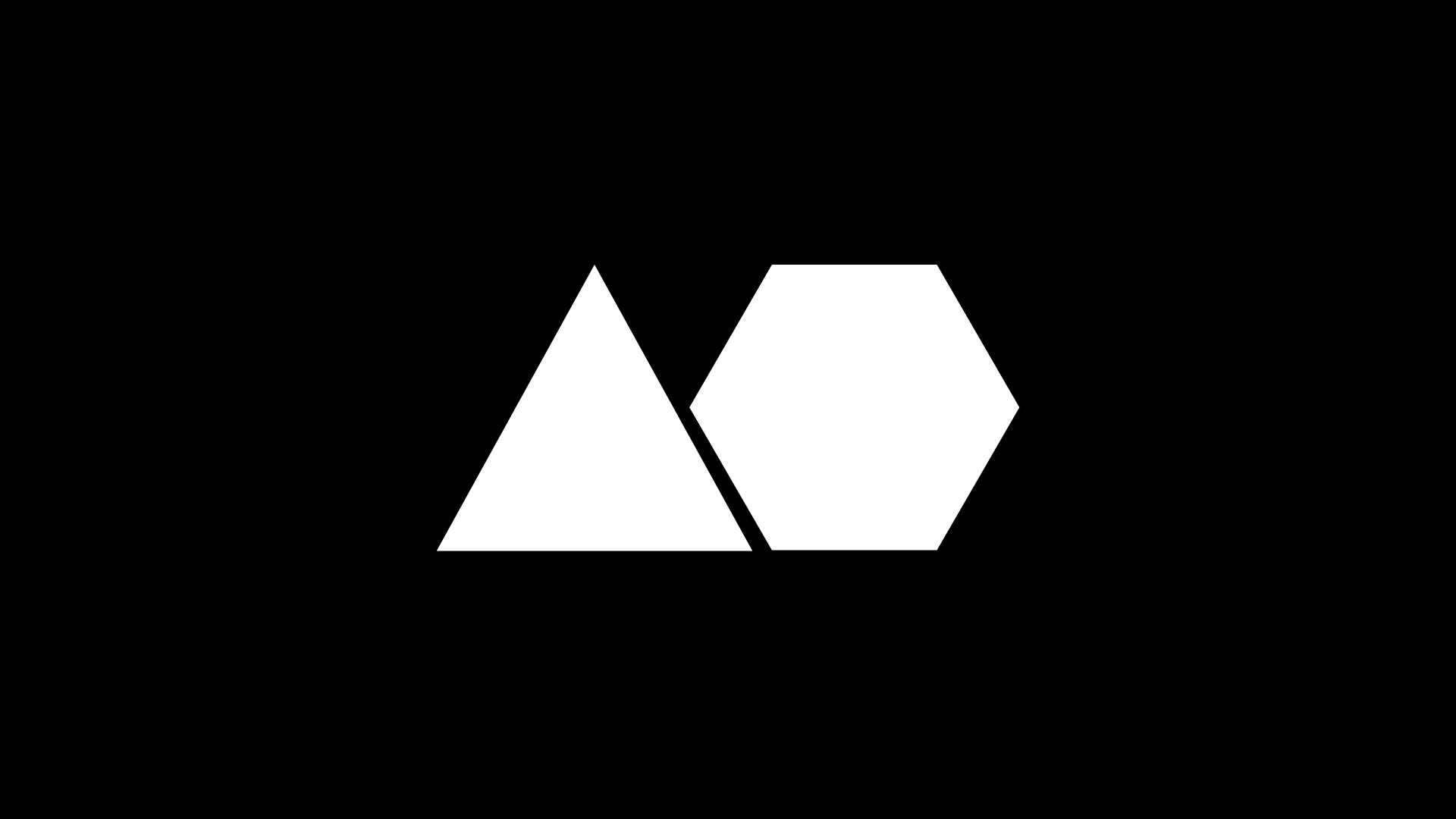
Eisenman, Peter
Maker

“To make these collage-like drawings, Peter Eisenman combined drawn ink lines and cutout Zipatone shapes. He took advantage of the expressive possibilities of this material, and the result was a perfect match with his approach to architecture, which valued fragmentation. Eisenman rejected the idea that form or function (or both) should be a necessary component of architectural theory. Like Bernard Tschumi, he instead sought a method that was autonomous—a process that would generate form without concern for any humanist principle. Eisenman’s drawings in these decades reflect this belief, rarely using conventional perspective or rendering shadows, as either would acknowledge a human observer.” –“Drawing After Modernism” exhibition text
Drawing publication history:
- “Architectural Design: Guardiola House,” Progressive Architecture 70, no. 1 (1989): 78–80.
- “Peter Eisenman: Guardiola House” (Berlin, Germany: Aedes, 1989).
Drawing exhibition history:
- “Peter Eisenman: Guardiola House,” Aedes: Galerie für Architektur und Raum, Berlin, Germany, 1989. Curated by Kristin Feireiss.
Provenance: Max Protetch Gallery, New York; Martin E. Zimmerman.

Maker