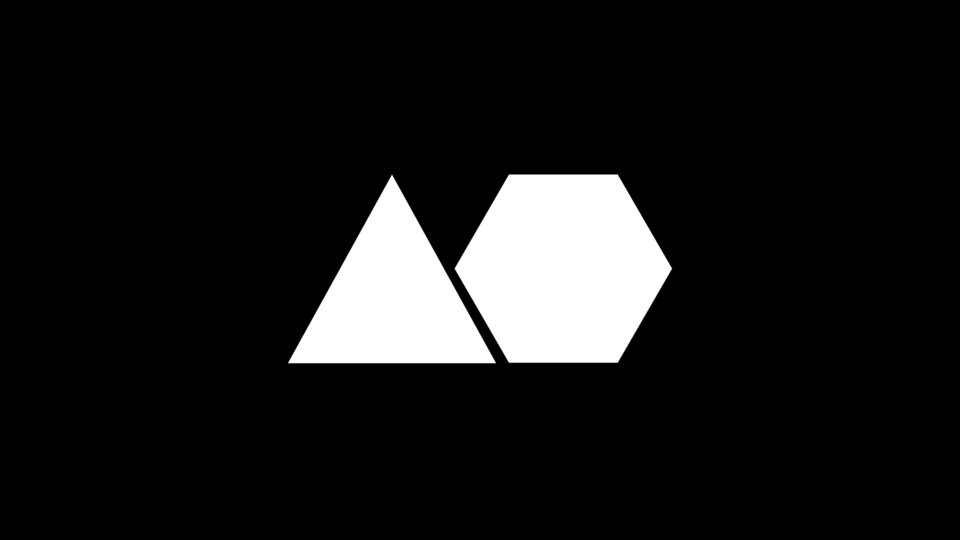
Hejduk, John
Maker

“For his conceptual Wall Houses, John Hejduk used a wall as the starting point and primary organizing device for the design. Instead of enclosing a space as expected, here the wall stands in the middle, dividing and anchoring the structure. Once Hejduk explored this arrangement though drawing, he made models to visualize the work in three dimensions. Each of the forms, marked by different colors, corresponds to a specific function: the gray central beam is the hallway, the isolated orange-red segment is a study, and the green, blue/red, and orange shapes are the bedroom, kitchen/ dining room, and living room, respectively.” –“Drawing After Modernism” exhibition text
Provenance: Max Protetch Gallery, New York; Martin E. Zimmerman.

Maker