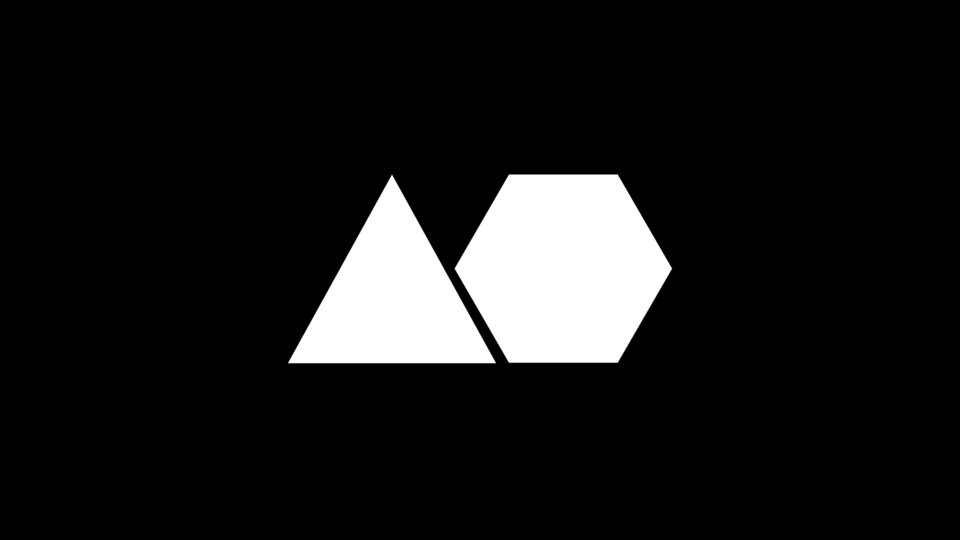
Kauffman Foundation Headquarters & Ewing Kauffman Legacy Park Master Plan

Description
Project description from KMW firm website:
"The new headquarters of a prominent Mideastern philanthropic foundation combines 105,000 gsf of office space and 32,000 gsf of conference facilities in a two-story building around an open-ended courtyard and pond. It is the centerpiece of a 37-acre midtown site master planned by our firm and seeks to take advantage of a landscape of ponds, creek and gardens.
The architectural concept employs a hierarchy of “excavations” referring to the original reclamation of the site. The building as a whole is organized around a pond, with the conference center planned around the idea of an ‘excavated’ Town Square and a Kiva-like meeting space at the prow of the building. The two-story high office wings joined together by the cafeteria and executive suite embrace the fan shaped Town Square whose double-height volume is daylit by clerestory windows. An ambulatory around it gives access to a variety of conference spaces.
The building under a large copper roof, is clad in brick and at its interior employs a minimalist palette of materials."
Awards:
- 2000 International Illumination Design Award
Publications:
- Corporate Interiors, September 2003
- Architectural Record, August 2000
See David Dillon, "The Architecture of Kallmann McKinnell & Wood" (2004), pp. 102-105.
Related organizations

