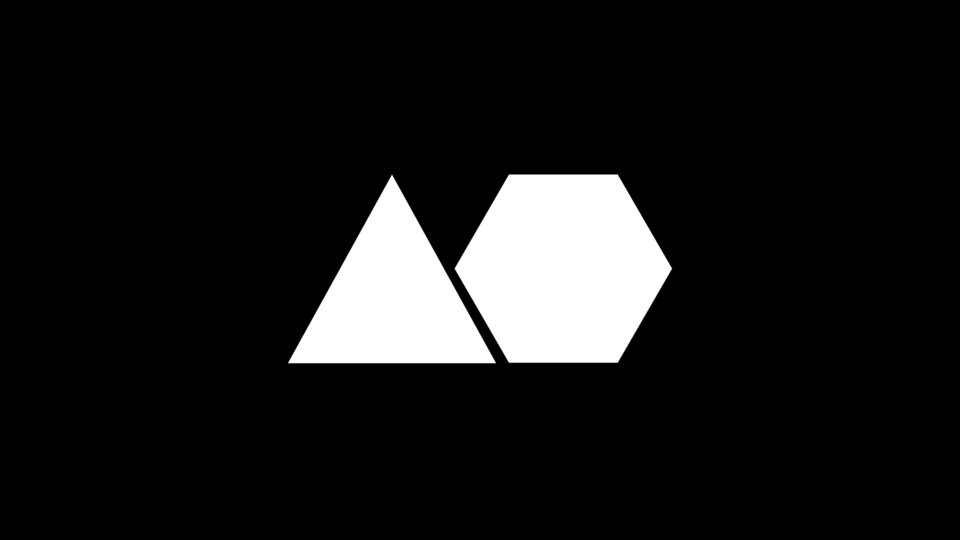
Hadid, Zaha
Maker

Acrylic paint applied over the entire surface of a large sheet of paper mounted to canvas. The predominant colors are dark blues and blacks, with small highlights in yellow and red. The lower third of the sheet is black (ground) and the upper two thirds is dark blue (sky). On the left are two section drawings of the building viewed from its narrow side. In the center is an elevation drawing of the wide side of the building, showing a fragmented arrangement of colored shapes. On the right is a section viewed from the wide side of the building.
“In this painting, almost like an X-ray, Zaha Hadid reveals the complex geometries and overlaid forms of the proposed building. Inspired by her mentors Rem Koolhaas and Madelon Vriesendorp at the Office for Metropolitan Architecture (OMA), Hadid used painting as a key design tool in the 1980s and 1990s. Her paintings, including this one, were often executed with the help of several assistants. Despite looking like fully finished artworks in themselves, Hadid considered the paintings a small part of her larger design process: ‘l don’t consider them paintings. They are painted, but . . . they aren’t illustrations of the project; they are very elaborate sketches.’” –“Drawing After Modernism” exhibition label
Hadid’s proposal for the narrow building site was deemed too complicated. The commission was instead given to Helmut Jahn.
Object publication history:
- "Beyond the Peak: Three Projects by Zaha Hadid, Architect," Architectural Record
- Germano Celant, Joseph Giovannini, Detlef Mertins, Mónica Ramírez-Montagut, and Patrik Schumacher, “Zaha Hadid” (New York, NY: The Solomon R. Guggenheim Foundation, 2006).
Object exhibition history:
- “Zaha Hadid,” Solomon R. Guggenheim Museum, New York, NY, June 3 – October 25, 2006. Organized by Germano Celant and Mónica Ramirez-Mantagut
Further reading:
- “Paintings as architectural storyboards: Zaha Hadid in conversation with Ivan Margolius,” Architectural Design 73, no.3 (2003): 14–23.
Provenance: LFC, Chicago; Martin E. Zimmerman.

Maker

2018.011.035